Since this is such a large project, with a lot of photos, I have decided to break it up into multiple posts.
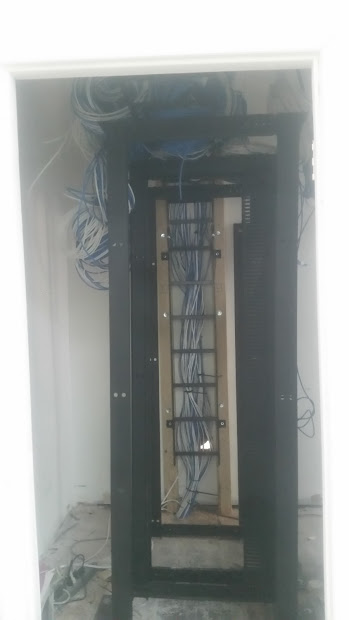 |
| Side view of racks and wire ladder. |
This is where we stand at the end of the workday today (that I publish this post)
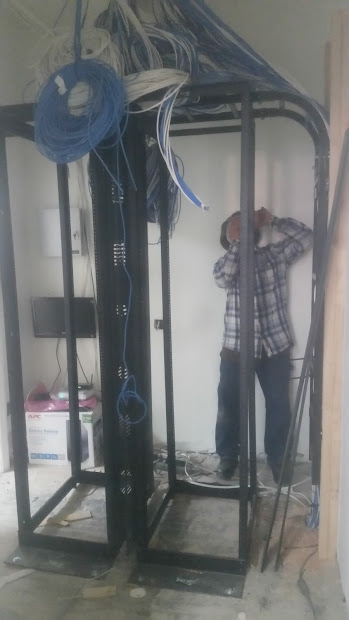 |
| Front view of the 2 racks and wire ladder. |
We have installed two 4 post racks side by side, with cable management in-between the racks.
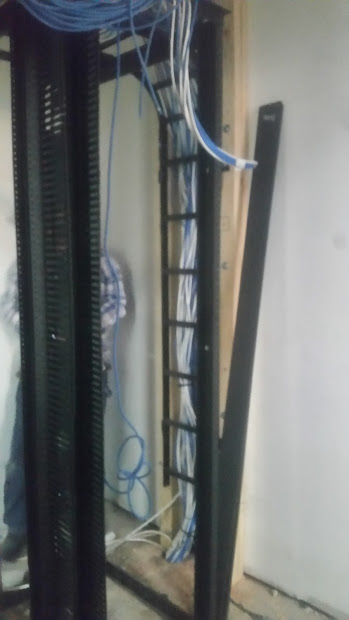 |
| Wire ladder with wires coming up from basement. |
We've installed a wire ladder going up the wall, bringing the wires from the floor (from the basement)
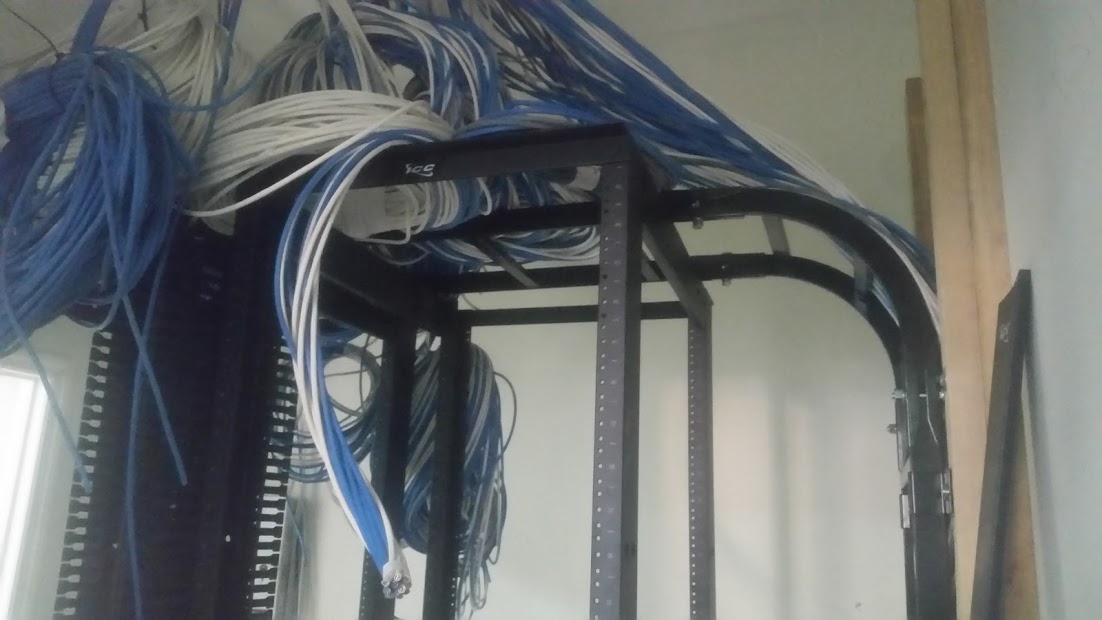 |
| Wire ladder 90 bringing ladder over racks. |
A 90 degree bend in the wire ladder extends the wire ladder over the two racks and across the room all the way to the opposite wall.
 |
| Another side view of ladder rack and racks. |
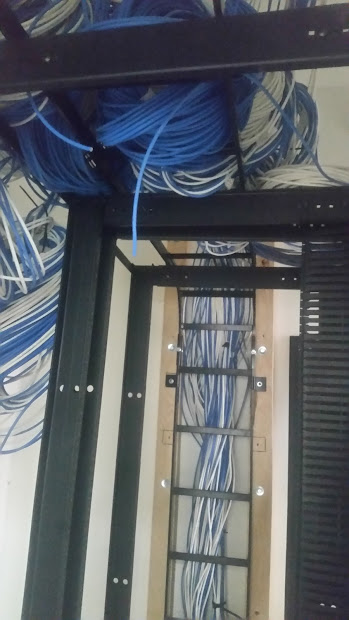 |
| A view from underneath. |

No comments:
Post a Comment