So we were commissioned to do a rush job to get a large office wired up and live in a very short period of time.
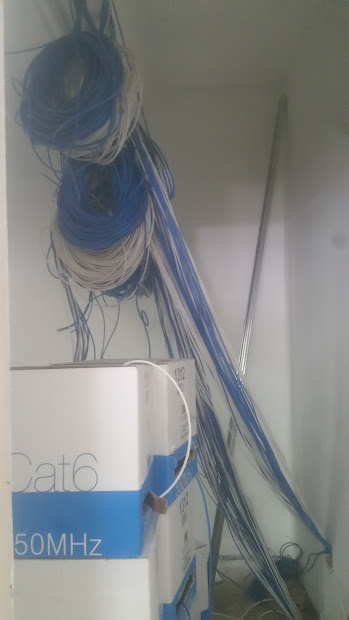 |
| Wires in network room, run thru basement. |
We had to break thru several brick walls to route our CAT6 cabling...
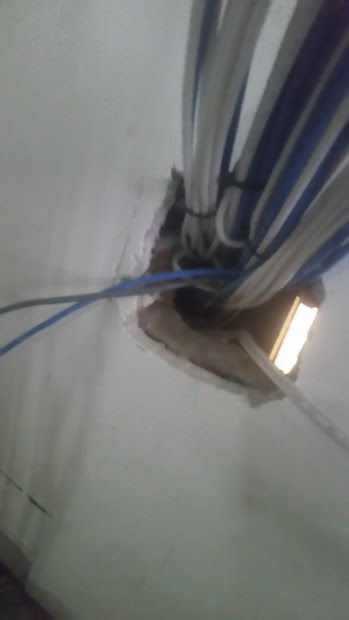 |
| Brick wall we had to break out to bring wires thru to basement. |
We ran all of the cabling thru the basement, and thru the ceiling where possible in the basement.
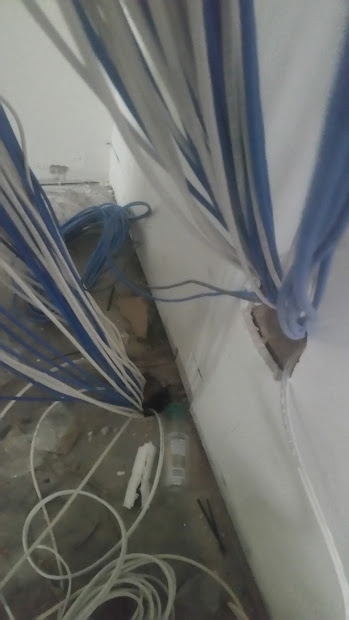 |
| Two entrances for wires going to basement. |
We will need to install some wiremolding for the wiring that we are unable to run across the ceiling.
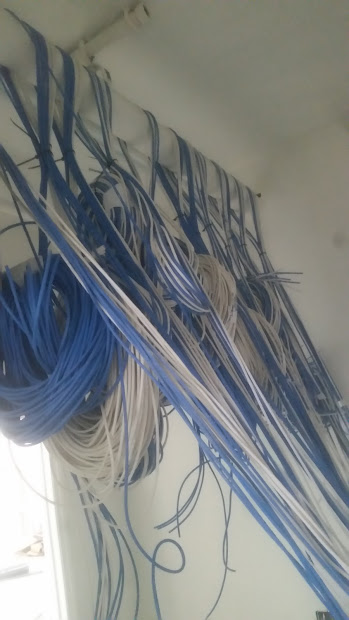 |
Strapped wires over a pipe in the ceiling,
so wiring would be out of the way while we worked. |
Many of the locations that the walls are solid brick, or concrete are run inside 3/4 conduit to protect it from being damaged.
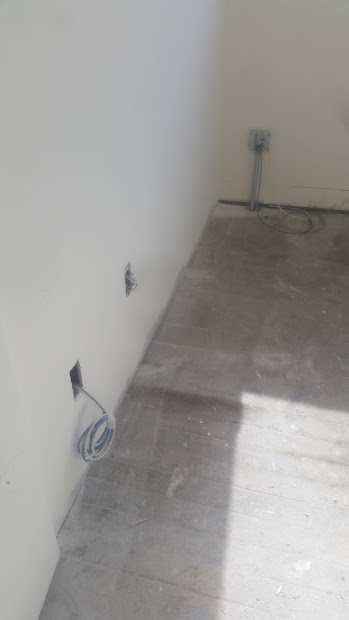 |
| Wiring snaked inside wall, and in conduit (far wall) |
Wherever possible we ran the wiring inside the sheetrock, even though there are no drop ceilings, and they installed the sheetrock, taped and painted the walls before we could run low voltage, and before the electrician even showed up.
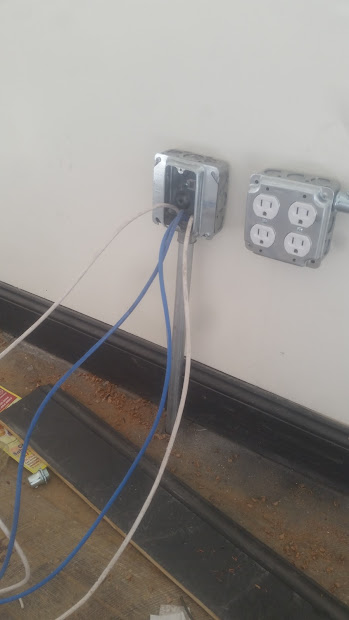 |
| Wiring run inside conduit from basement. |
Since this is a larger project I have decided to break this post up into several different posts. This one focuses on all of the prewiring that we are still in the process of completing.
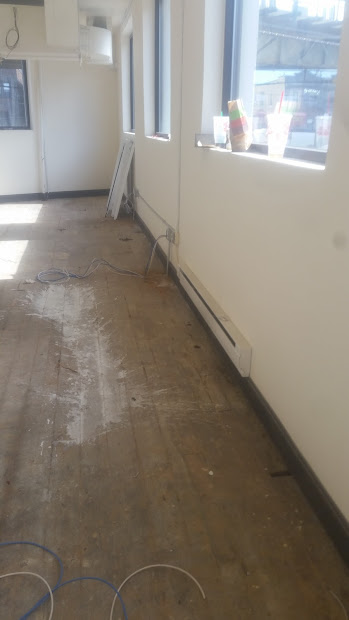 |
| Wide view of wires run to basement in conduit. |
Part 2, which I also posted today shows after we installed two 4 post racks, wire and wire ladders.
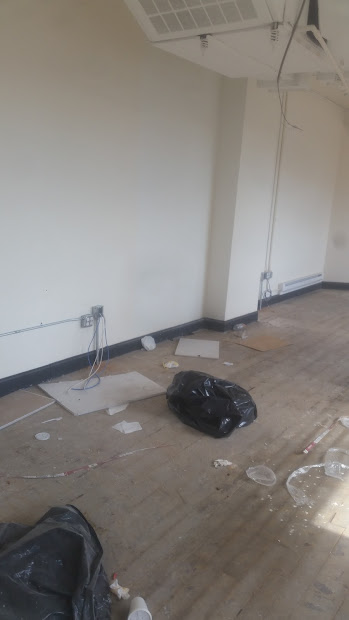 |
| More wiring run inside conduit. |
We have about a week and a half before the deadline for the project, which I believe that we should make, however I do not believe the other trades will be ready by then.
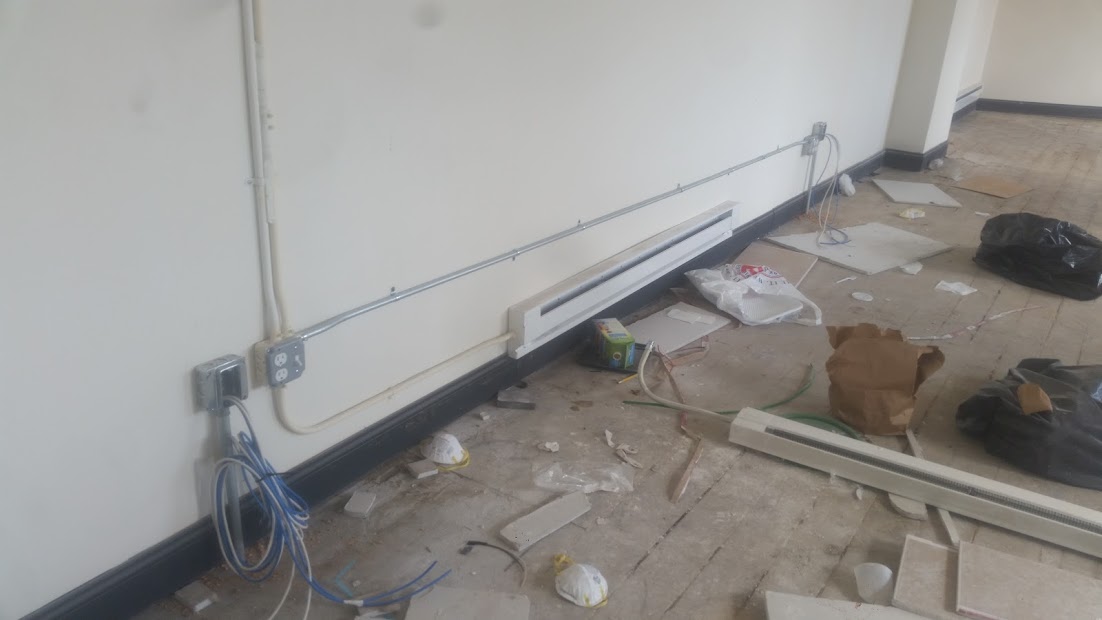 |
| More conduit wiring. |
Also, we are supposed to be installing door phones, and door buzzers, however we did not get that stuff on our building/wiring plans/drawings, so that wiring will not be completed until after the deadline, however all network functions should be up and running by our deadline.
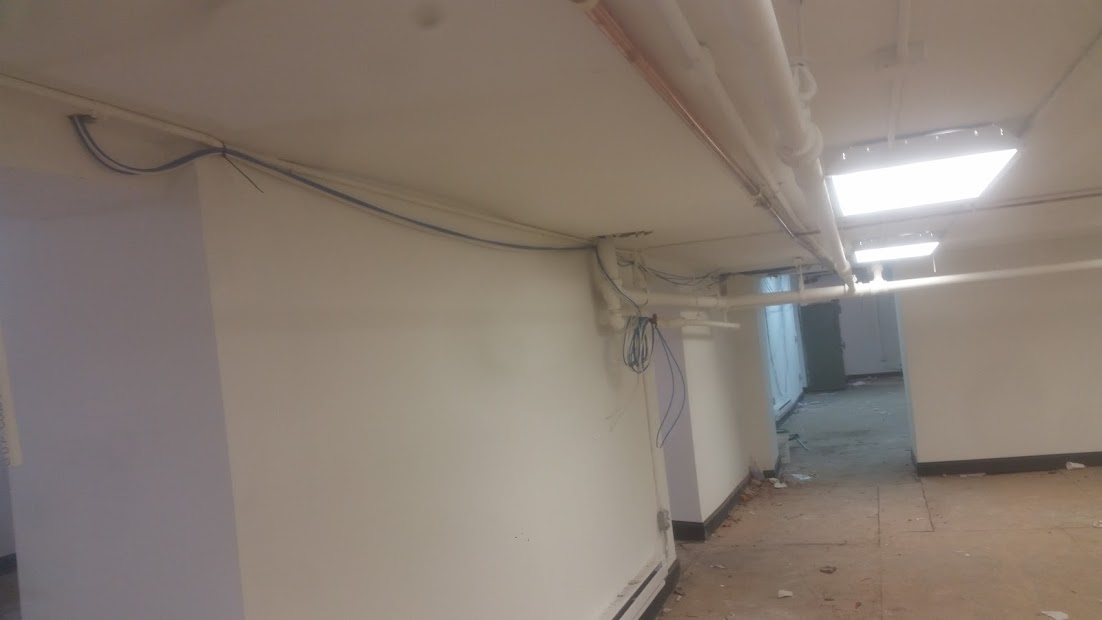 |
Wiring run across basement ceiling
(will be hidden inside wire molding) |
We have had a crew of between 2-5 people working 6 days a week to get this project completed.
 |
| Another brick wall we had to break thru to route wires in basement. |
Check out Part 2 for the rack install, and stay tuned for further updates to this project.
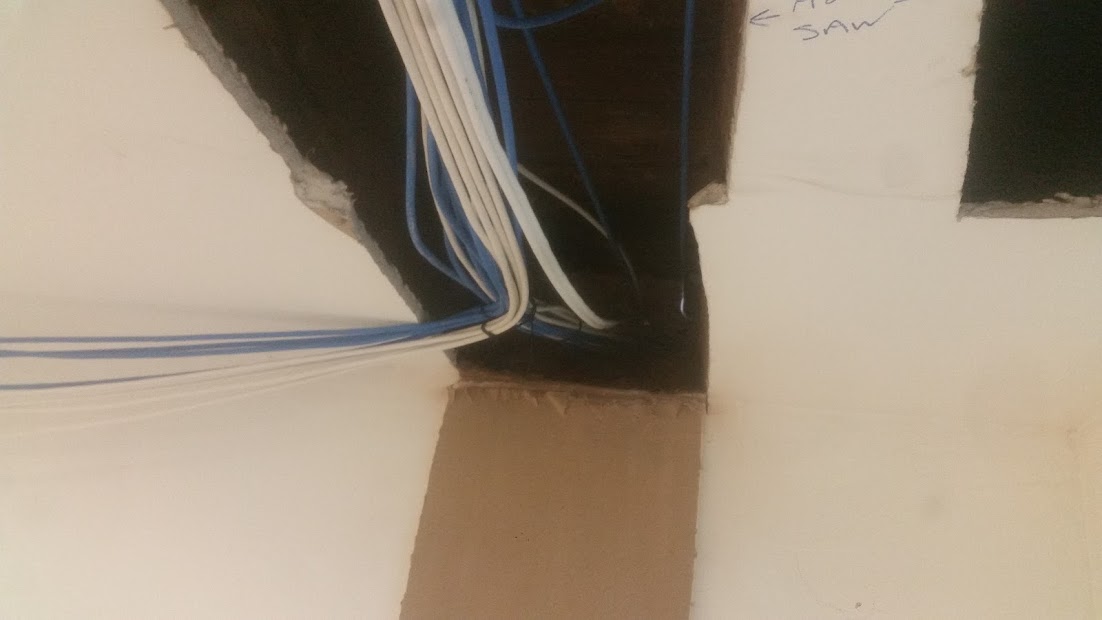 |
| Another brick wall broken thru. |
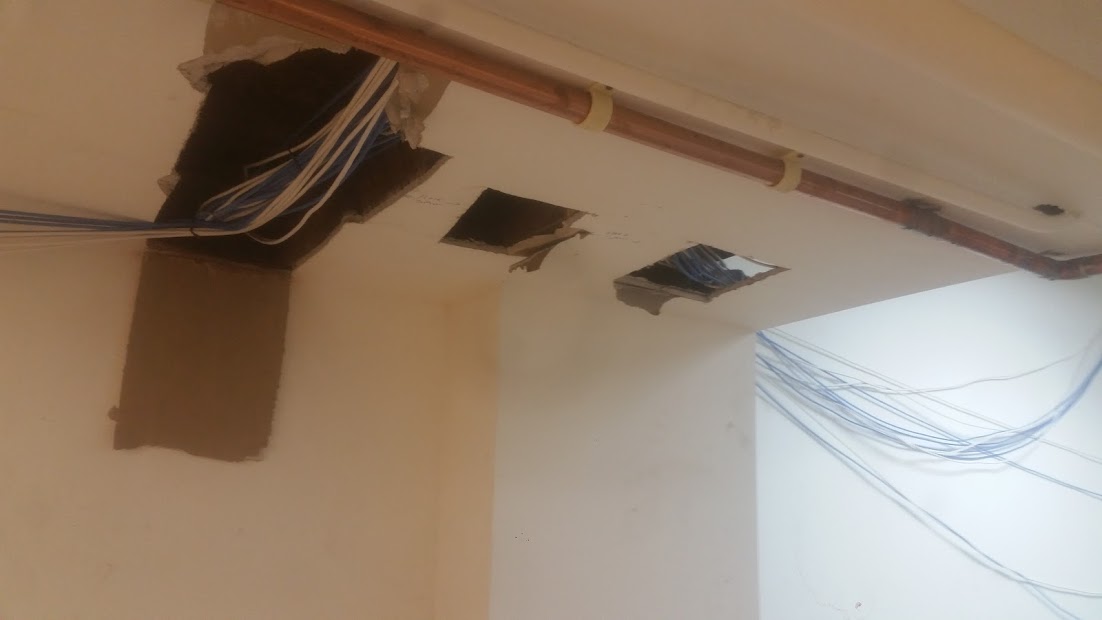 |
| Wide view of above photo (brick wall broken thru) |
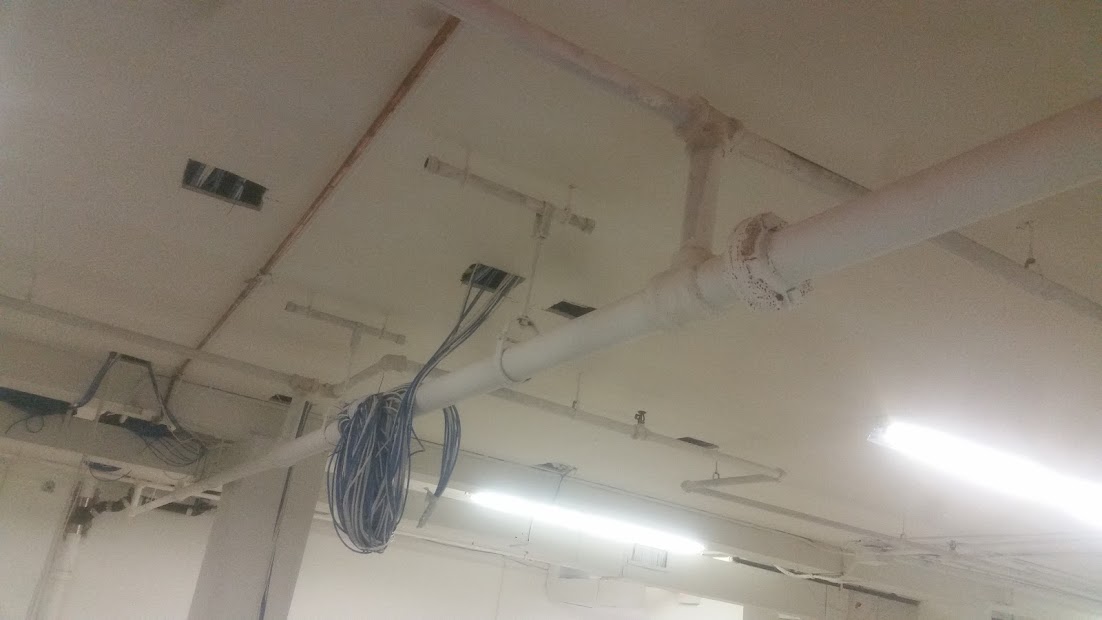 |
| Wiring pulled thru basement ceiling ready to be pulled upstairs in conduit. |
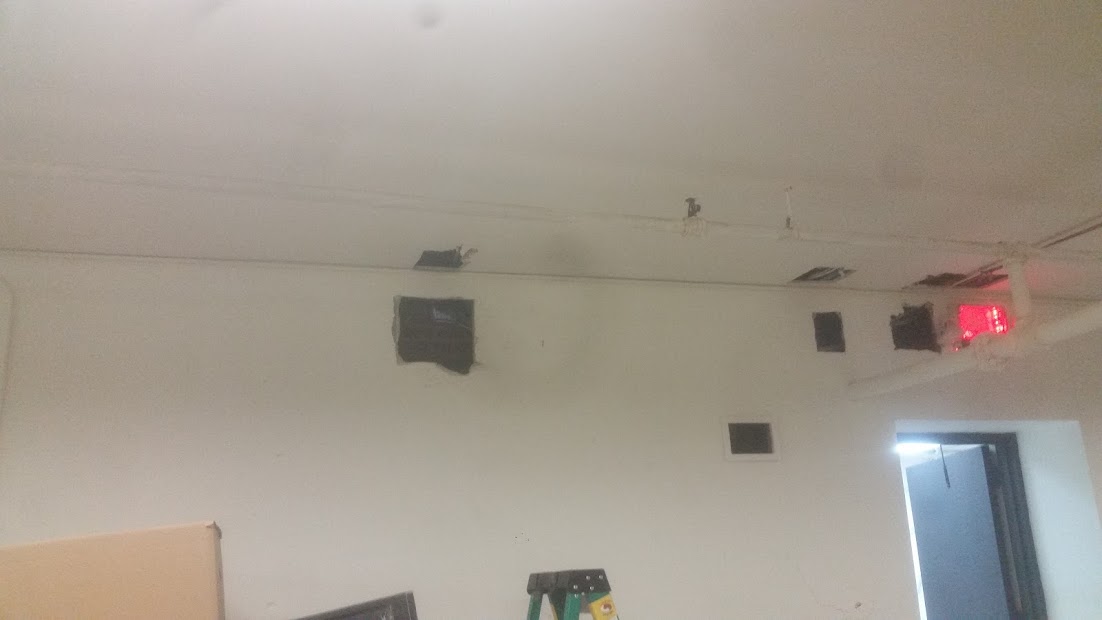 |
| Wall cut outs that allowed us to snake everything inside the walls in basement. |
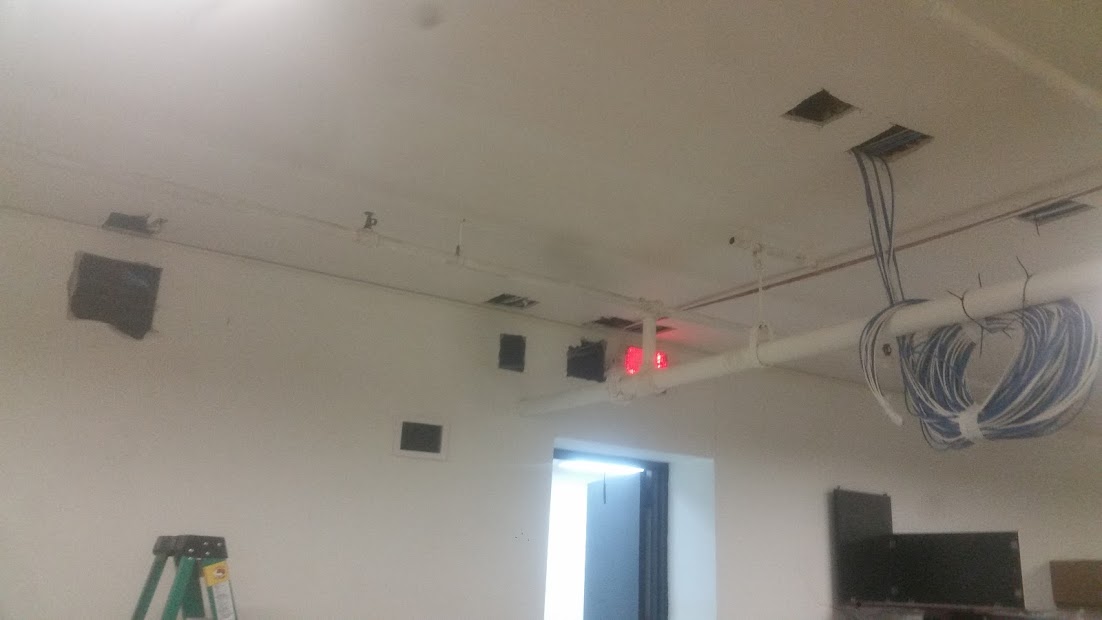 |
| More wires ready to be pulled upstairs in conduit. |
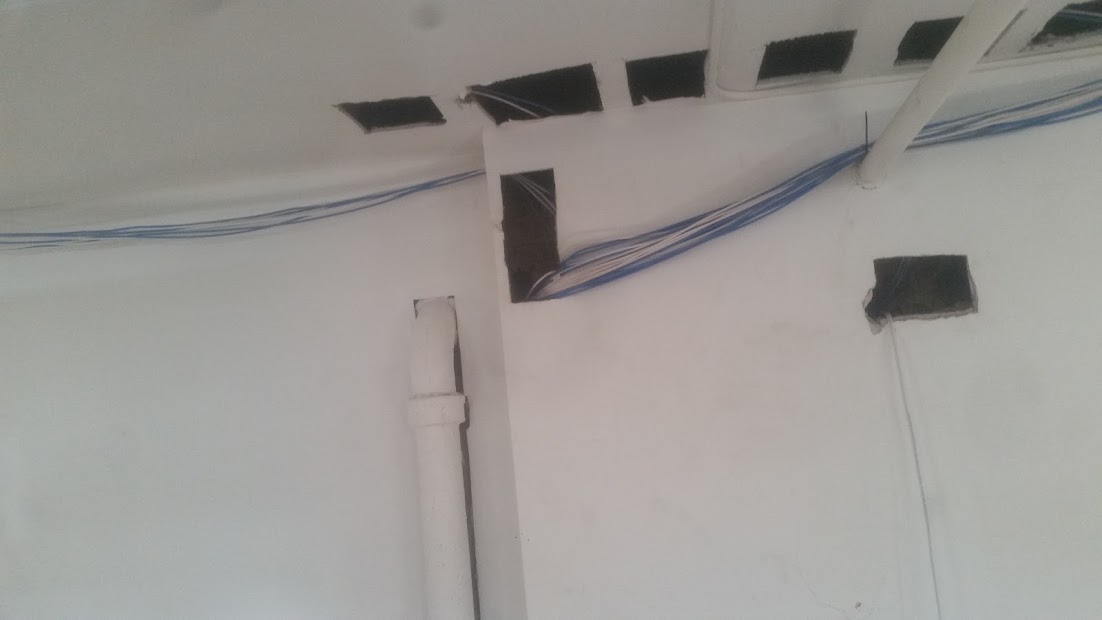 |
Wiring running front to back in basement
(will be covered with wire molding) |
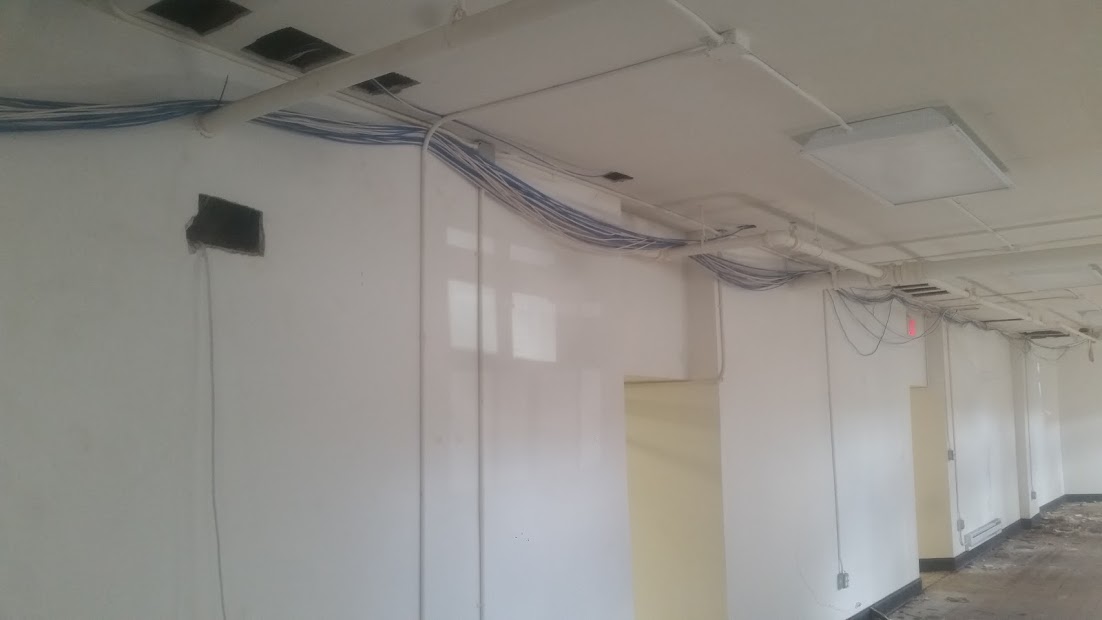 |
| Wiring to be covered with wire molding. |
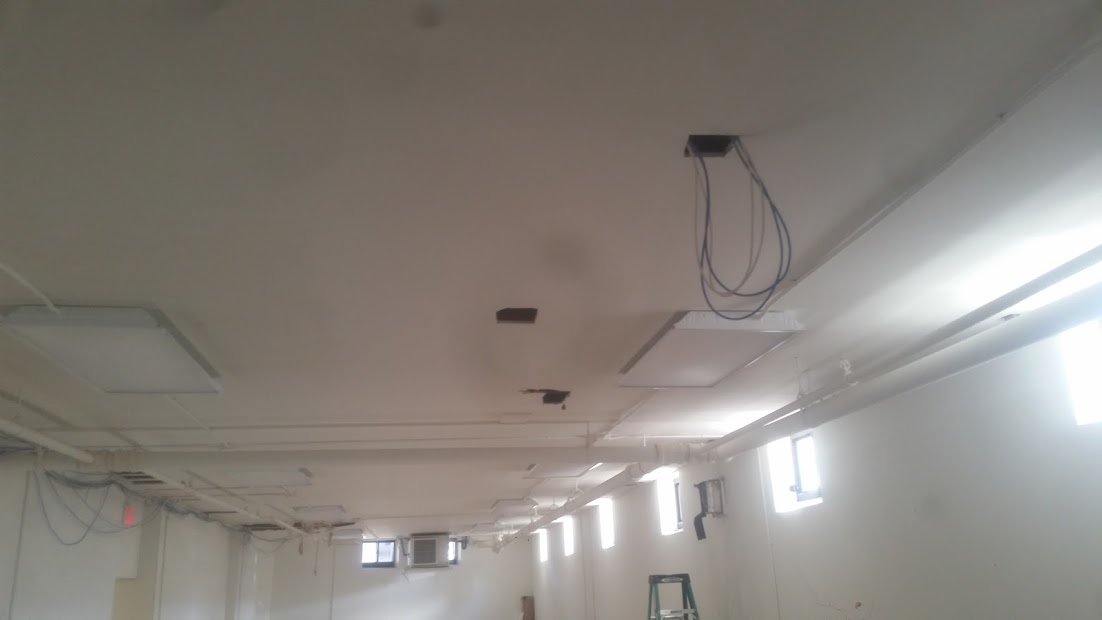 |
| Wires snaked thru basement ceiling and run upstairs in conduit. |

No comments:
Post a Comment